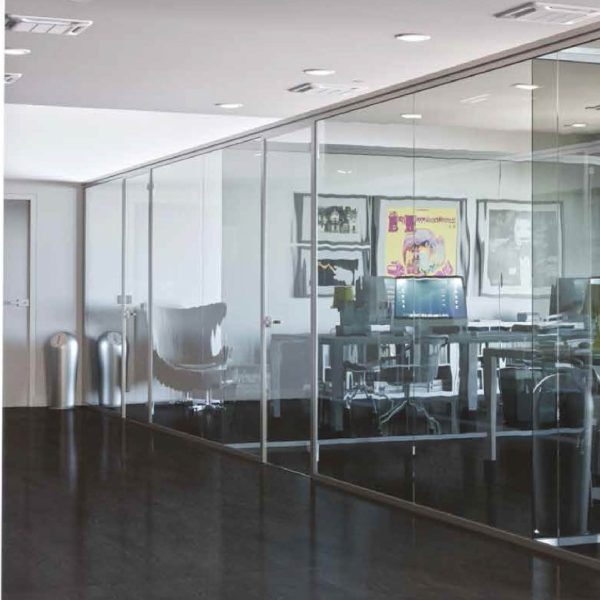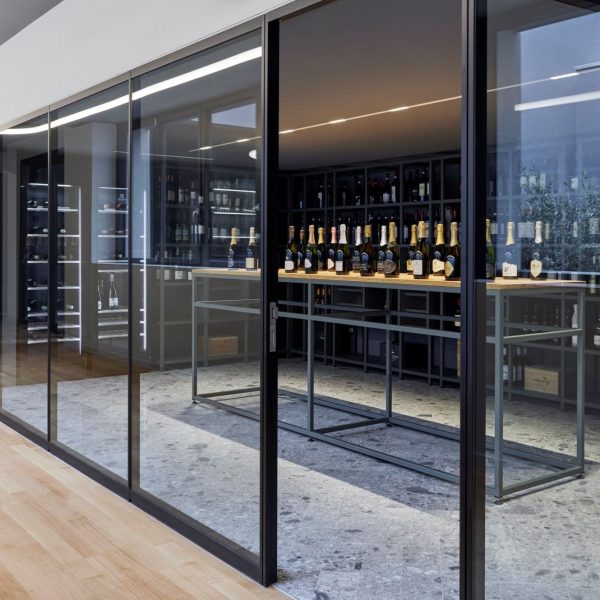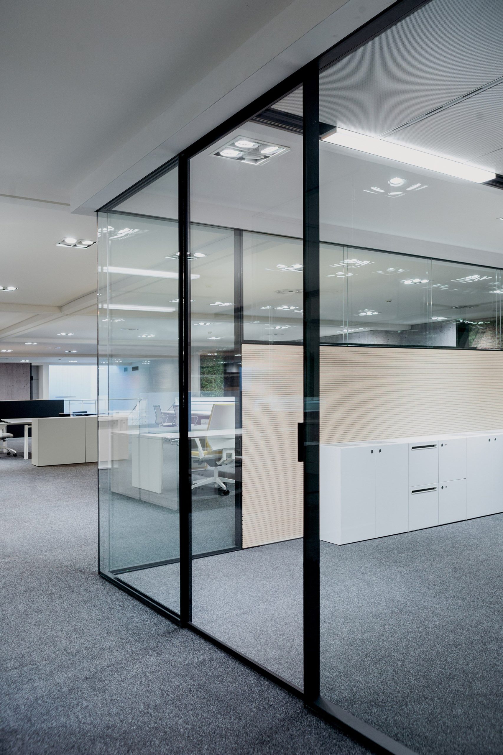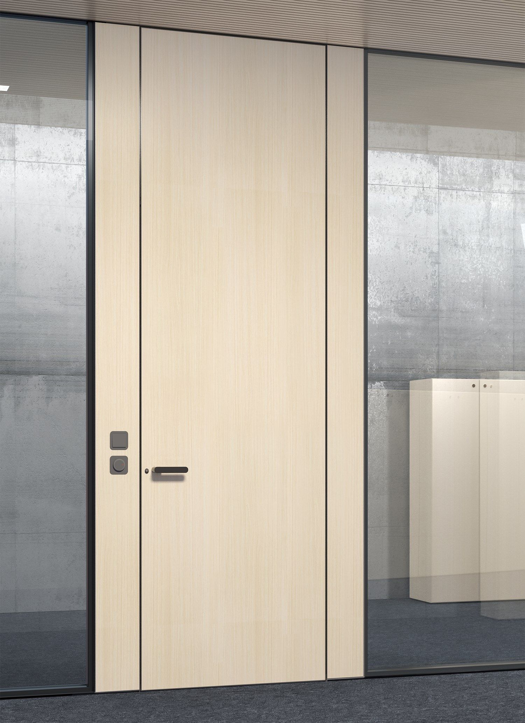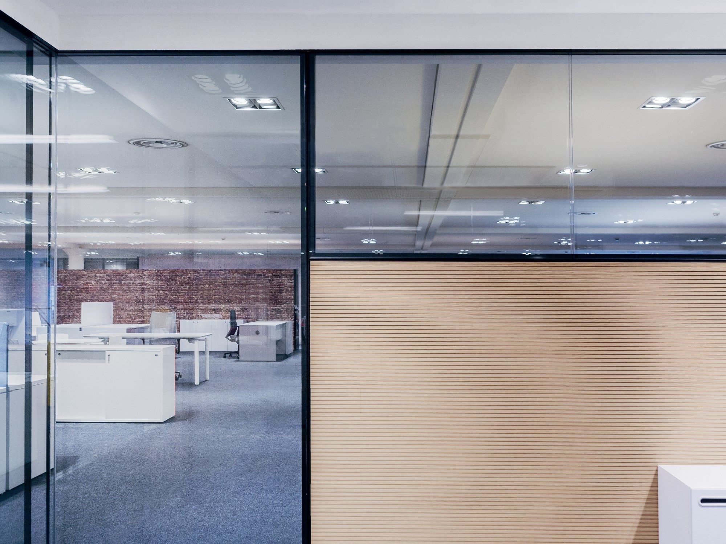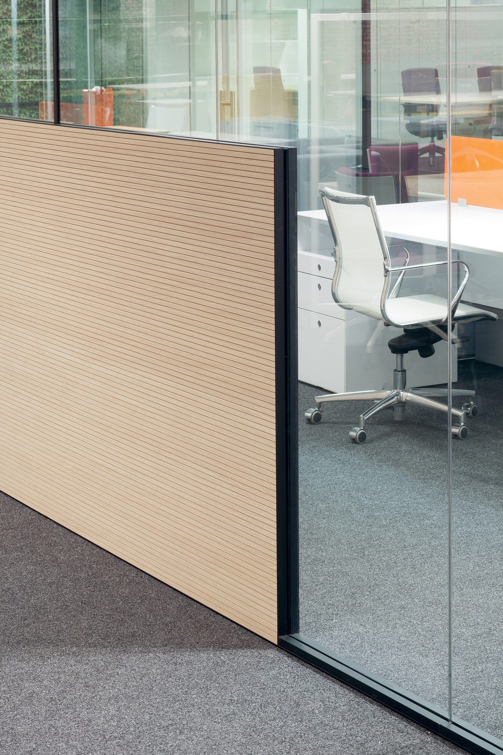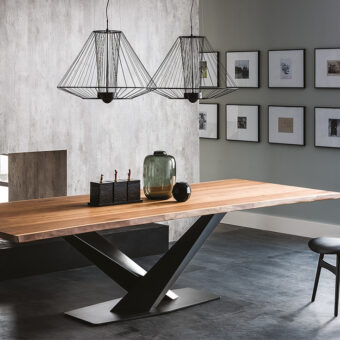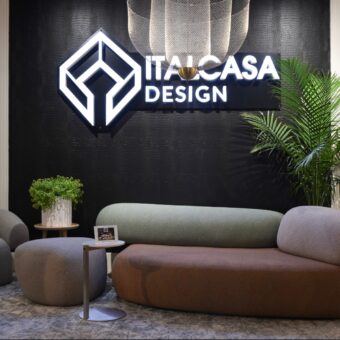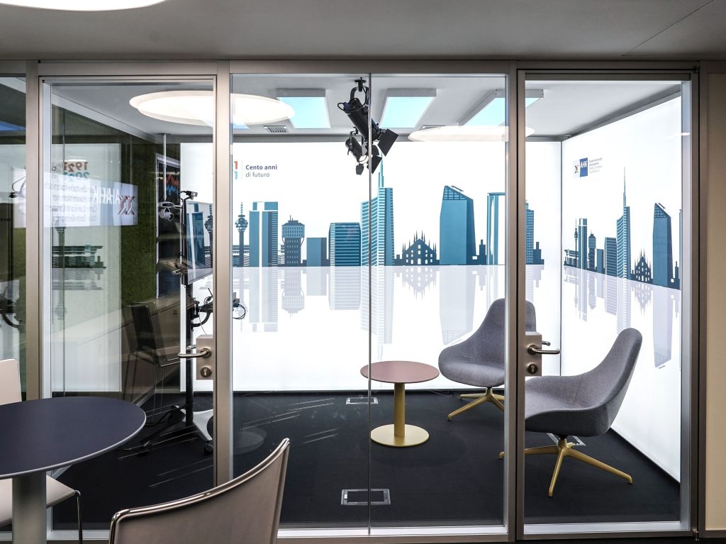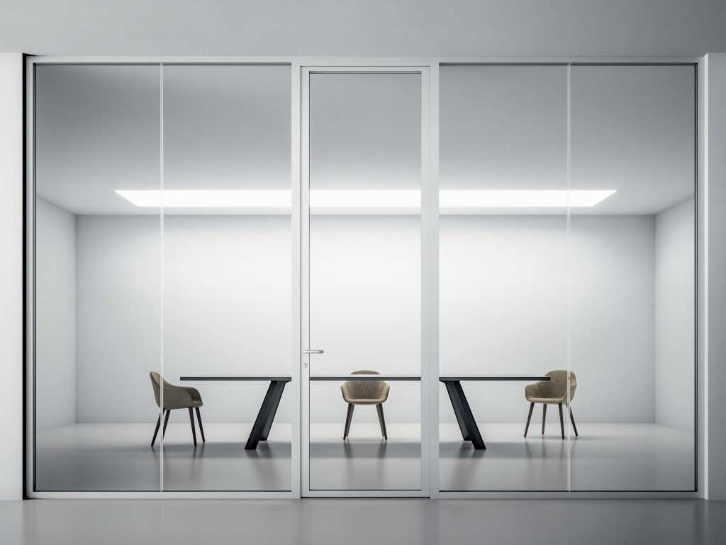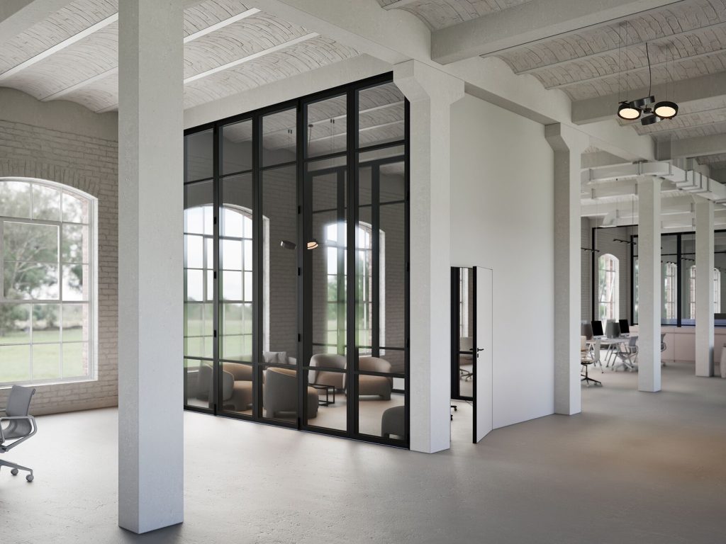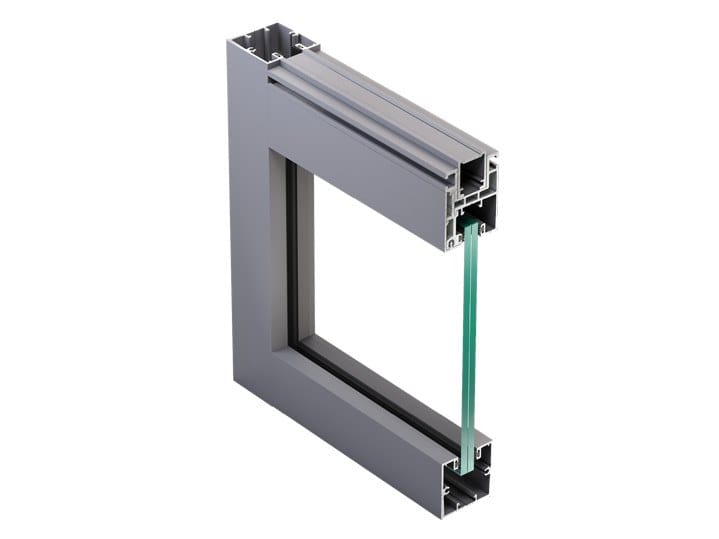I-WALLFLUSH By FANTONI
Apple Shopping Event
Hurry and get discounts up to 20% Read more
I-Wallflush arose from the idea of moving even further from the concept of the historic I-wallspace partition as a physical, visible barrier, further minimizing everything superfluous (joins, overlaps, glazing beads, visible hinges) in both central and offset partitioning positions, so as to restore glass to its pure transparency.
The new system is built around a flush conception, no interruptions from visible horizontal or vertical profiles, simply a visual continuity that gives priority to the layout of work spaces.
A further challenge was presented by the need to ensure the very best mechanical and acoustic performance (in terms of soundproofing) without compromising in terms of efficient installation times, as well as the customary integration between glass and 4akustik (for sound absorption) so as to ensure the optimization of production processes and waste.

Authorities in our business will tell in no uncertain terms that Lorem Ipsum is that huge, huge no no to forswear forever. Not so fast, I'd say, there are some redeeming factors in favor of greeking text, as its use is merely the symptom of a worse problem to take into consideration.
Anyway, you still use Lorem Ipsum and rightly so, as it will always have a place in the web workers toolbox, as things happen, not always the way you like it, not always in the preferred order.
Request a Quote
Average response time is approximately 30 minutes
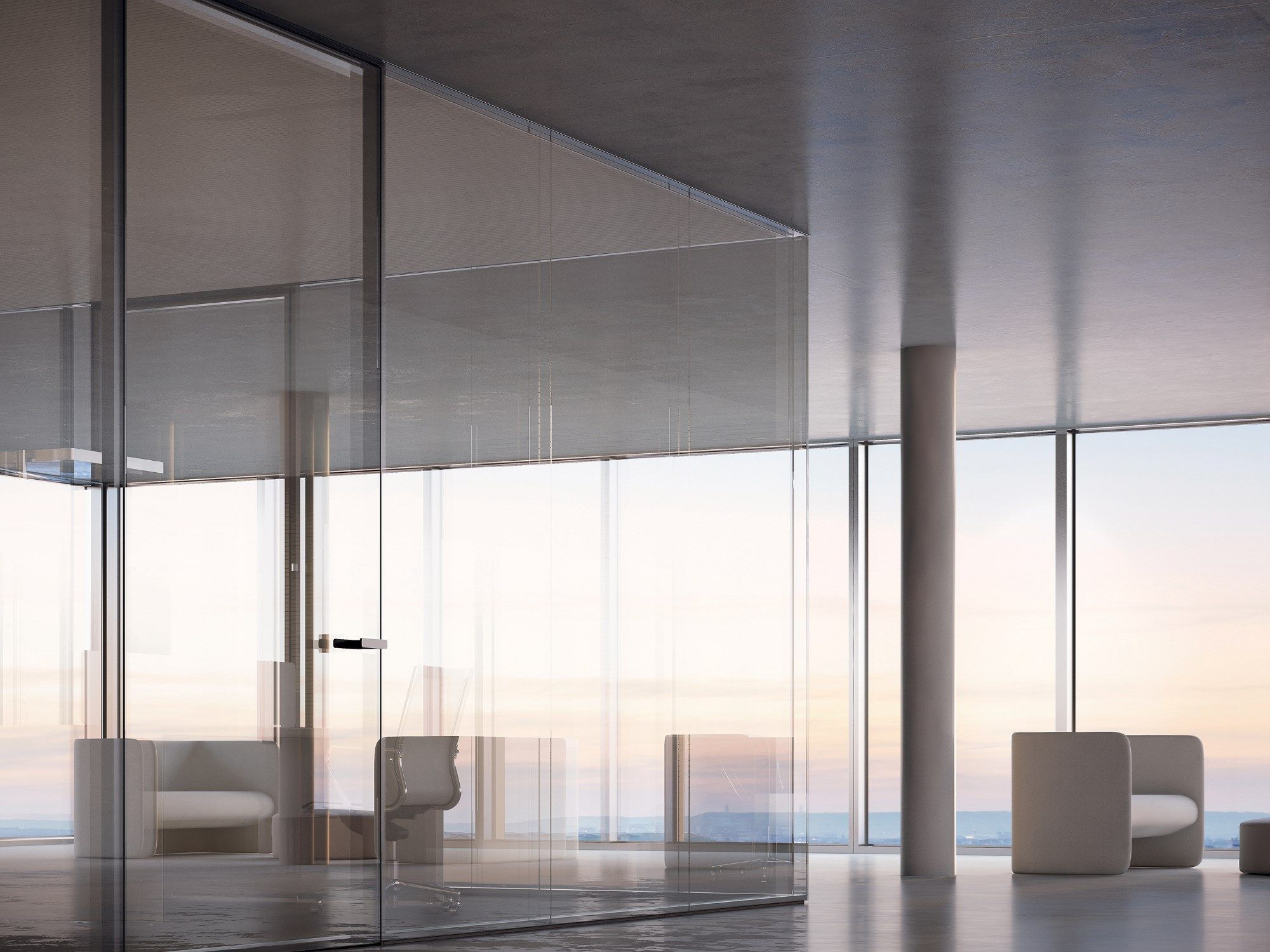
I-WALLFLUSH By FANTONI
Get In Touch With Us
Italcasa Furniture & Interior Design
32968 Woodward Ave,
Royal Oak, MI 48073
Mon - Fri 10 a.m. - 05 p.m.
Sat - Sun 11 a.m. - 04 p.m.
Italcasa Design - Michigan Design Center
1700 Stutz Dr suite 30,
Troy, MI 48084
Mon - Fri 10 a.m. - 05 p.m.
Sat - Sun 11 a.m. - 04 p.m.
Product details
Made possible by exploring innovative molded plywood techniques, Iskos-Berlin’s Soft Edge Chair blends strong curves with extreme lightness to create a three-dimensionality not usually possible with 2-D plywood.
Description
I-Wallflush arose from the idea of moving even further from the concept of the historic I-wallspace partition as a physical, visible barrier, further minimizing everything superfluous (joins, overlaps, glazing beads, visible hinges) in both central and offset partitioning positions, so as to restore glass to its pure transparency.
The new system is built around a flush conception, no interruptions from visible horizontal or vertical profiles, simply a visual continuity that gives priority to the layout of work spaces.
A further challenge was presented by the need to ensure the very best mechanical and acoustic performance (in terms of soundproofing) without compromising in terms of efficient installation times, as well as the customary integration between glass and 4akustik (for sound absorption) so as to ensure the optimization of production processes and waste.
Description
I-Wallflush arose from the idea of moving even further from the concept of the historic I-wallspace partition as a physical, visible barrier, further minimizing everything superfluous (joins, overlaps, glazing beads, visible hinges) in both central and offset partitioning positions, so as to restore glass to its pure transparency.
The new system is built around a flush conception, no interruptions from visible horizontal or vertical profiles, simply a visual continuity that gives priority to the layout of work spaces.
A further challenge was presented by the need to ensure the very best mechanical and acoustic performance (in terms of soundproofing) without compromising in terms of efficient installation times, as well as the customary integration between glass and 4akustik (for sound absorption) so as to ensure the optimization of production processes and waste.

